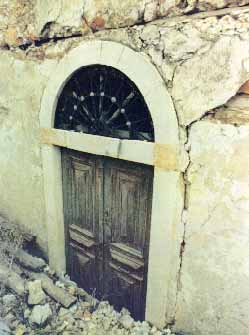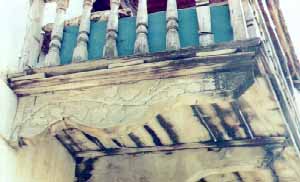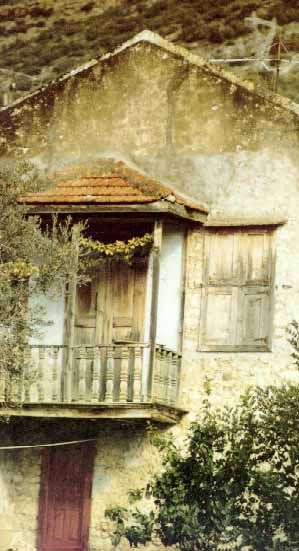|
 Kalkan
has undergone many changes and today enjoys rich history and cultural
heritage which is clearly reflected in the traditional buildings to be seen
in the heart of the community. Climatic conditions, local geography and the
availability of nuilding materils melded with the needs of yesterdays'
inhabitants have directly affected the distinctive Kalkan Style. Kalkan
has undergone many changes and today enjoys rich history and cultural
heritage which is clearly reflected in the traditional buildings to be seen
in the heart of the community. Climatic conditions, local geography and the
availability of nuilding materils melded with the needs of yesterdays'
inhabitants have directly affected the distinctive Kalkan Style.
Attracted to Kalkan bay the settlers built their village at the foot of
the surrounding mountains. Lining the narrow streets winding up from the
harbour are typical stone houses with their characteristically small
suttered windows and timber balconies. Whitewashed walls, contrasting
natural woodwork, charming courtyards and gardens, cand criss-crossing
stoney passages create the Kalkan Silhouette.
It can be seen that climate played and important role ,n the formation of
Kalkan in that the streets and the passages are open to the sea and the
 houses
sitedin such a way as to benefit from the summer breezes. Balconies, planted
terraces and courtyards were formed to create cooler and comfortable areas
for use in the hot symmer months while the small windows, tightly shuttered
in the noonday sun, ensured a modicum of comfort in the darkened interiors. houses
sitedin such a way as to benefit from the summer breezes. Balconies, planted
terraces and courtyards were formed to create cooler and comfortable areas
for use in the hot symmer months while the small windows, tightly shuttered
in the noonday sun, ensured a modicum of comfort in the darkened interiors.
The old Kalkan buildings are usually two stores high but in some cases,
where the road is particularly steep, there may be a mezzanine. It will be
noticed that the windows and the balconies of the upper floors are oriented
towards the sea to take advantage of any breeze. Hidden
 behind
the pediment, the hallmark of the traditional Kalkan house, is the red tiled
roof and chimneypot which can , perhaps, be better seen from a neighbouring
terrace. behind
the pediment, the hallmark of the traditional Kalkan house, is the red tiled
roof and chimneypot which can , perhaps, be better seen from a neighbouring
terrace.
The ground floors of the houses are generally used as shops or storage
space and upper floors surround and accomodate the residents' living area.
The rooms on the upper floor surround a hallway and the main living room
always has a seaview.
Kalkan architecture possesses a very decorative element manifested in the
sşlls placed between the floor levels and on the top of windows; plasters
and pseude coloumn capitals enhance the corners of the buildings; dentiles
and cornices embellish the eves while adorned pediments complete the facades.
An association with the decorative traditions used in ancient times is
evident and şn the present provides an outgoing continuity with the past.
|